Around The House
|
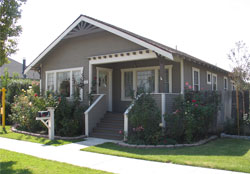 |
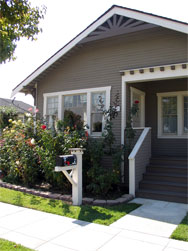 |
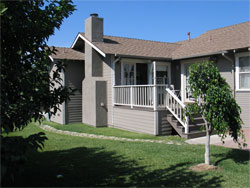 |
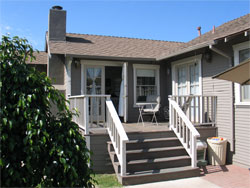 |
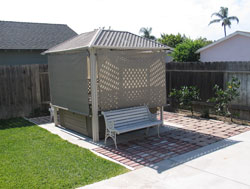 |
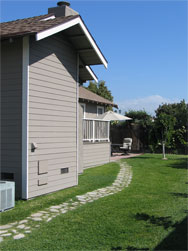 |
| Our small-yet-serviceable deck. |
It comes with a Jacuzzi! |
Standing near the Jacuzzi, looking back towards the front. |
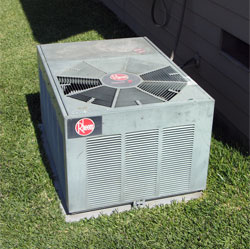 |
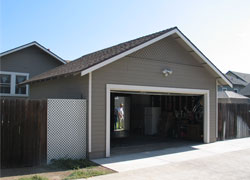 |
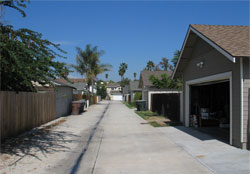 |
| It comes with air-conditioning! |
Instead of having a big ugly garage out in front of the house, or having a garage out behind the house and then wasting half of our yard on a driveway between the garage and the street, we have the best of all possible worlds -- a garage behind the house that opens onto an alley! |
Front Room
|
|
|
Kitchen + Other Space
|
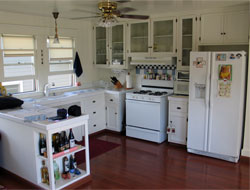 |
In the back of the house is the kitchen; next to the kitchen is a bonus space-of-mystery, which plays host to a fireplace and laundry closet. We're not sure yet whether we'll use this space for the dining room table, or put the table in the front room (where it must have been originally, given the built-in china cabinet there; the kitchen and master bedroom are an obvious add-on, probably made when the house was moved to Atchison Street) and use the kitchen-adjacent space for a TV and a couch. The laundry closet is crying out for shelves to make better use of its deep vastness. |
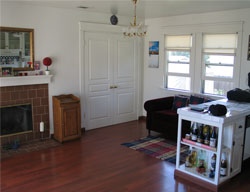 |
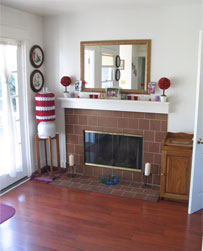 |
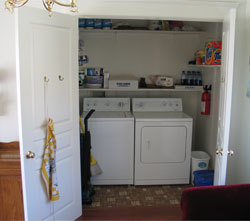 |
|
Bedrooms and Baths
|
|
|
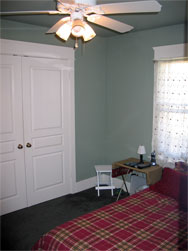 |
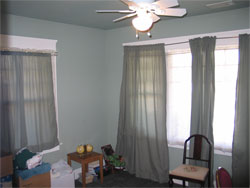 |
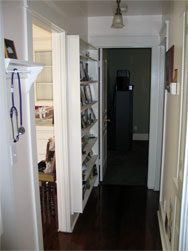 |
| The middle bedroom. |
The (somewhat larger) front bedroom. |
Hallway between the two bedrooms and the front bath. |
|
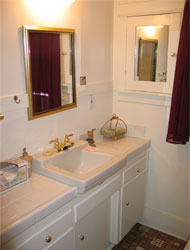 |
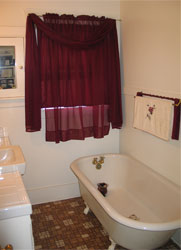 |
| The front bath, with its clawfoot tub. |
|