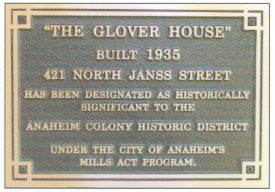Some of you may remember a discourse on the provenance of our house earlier this year. That wasn't entirely because of personal curiosity; homeowners in downtown Anaheim have a very good reason for wanting to know more about the history of their homes.
In 1972, the State of California enacted a law called the Mills Act. Under the Mills Act, cities could offer significant property tax savings to owners of qualifying historical homes, in exchange for the homeowners agreeing to maintain their house and grounds in a historically appropriate manner.
As a generous gift from Meghan Shigo, our sellers' realtor, we had a real live architectural historian (not an amateur like me) do a historical survey of our property, packaged into a format acceptable for submission to the city. Once they verified that our house was Mills Act-worthy, we got another application where we provided some more personal information and listed out our ten-year maintenance plan for the house. This past Thursday, we went to the Neighborhood Preservation department's office in City Hall West and signed the contract to include our house in Anaheim's Mills Act 'class' of 2005!
So now we need to keep up our house and landscaping in a historically accurate manner � which means no chain-link fences, no stucco siding over the wood, no vinyl windows, or any other number of venial sins (here's the book detailing Anaheim's historic preservation plan and illustrating their rehabilitation dos and donts � warning, it's a gigantic PDF file). The contract is an 'evergreen' contract: nominally, the contract term is ten years, but at the end of each year, it automatically extends itself for another year. If we sell the house, the contract (and its tax benefits) are transferrable to the next owner. Our house gets a walk-by inspection once a year; if things are looking shoddy, we get a warning and have six months to bring things back up to snuff. The penalty for breach of contract is stiff � twelve and a half percent of assessed value! � but the savings are correspondingly sweet; our property tax could be slashed by sixty percent (or more!), saving us thousands each year.
Tom, the Neighborhood Preservation rep, was pretty proud of Anaheim's Mills Act performance; with a full 'class' this year, Anaheim has pulled ahead of the City of Orange, moving up to number three in the list of cities with the most Mills Act contracts, behind Los Angeles and San Diego (don't think that we'll be catching up to either of those too soon).
Our house will be reassessed next year, so the tax benefits start coming into play with our 2007 tax bill. Next Spring, we'll be getting a plaque for our front porch that looks something like this:

Here's the proposed ten-year list of home improvements that we submitted with our application: we'll see how many of these we get around to with the tax money that we'll be saving. (Note to the anxious: we haven't legally agreed to do all of these things over the next ten years; the contract just obligates us to keep up the exterior appearance of the house and grounds. Tom repeatedly stressed that his inspections are strictly a curb-appeal kind of thing; nobody will be coming into the house to check that we've hex-tiled the bathroom floor by year-end 2006.)
2005 | Refinish rear deck; repair and rebuild rear steps (current finish has worn away; the plywood on the steps is splitting and flaking away). |
2006 | Re-landscape rear yard; build garden structures (a trellis and archway); replace brick garden borders front and back with river rock |
| Remodel front bathroom (current bathroom has some period touches, like clawfoot tub and original medicine cabinet in wall; however it also has cheap modern fixtures, vinyl sheet flooring, and a single strip of wood affixed at mid-wall height to provide the illusion of wainscoating. This would be redone to provide a more traditional hex-tiled floor/beadboard-on-the-wall/nickel fixtures look). | |
2007 | Repaint exterior of house, with repairs to exterior wood siding and trim as appropriate. |
2008 | Remodel rear bathroom (completely new construction, but suffering from problems similar to those in the front bathroom, with a similar solution). |
2009 | Refinish/repair wooden flooring in original portion of house. |
2010 | Replace kitchen countertops with soapstone (or material with similar qualities); repair/rehab kitchen cabinets as necessary. Rebuild fireplace in dining area (new construction; currently has a very contemporary look) with more period-appropriate mantel and tiles; add built-in shelving to fireplace area. Replace flooring in kitchen/dining area (currently an inexpensive laminate) with a more stylistically compatible alternative � either wood finished to match the flooring in the original part of the house, or linoleum or similar in 1920s colors/patterns. |
2011 | |
2012 | |
2013 | |
2014 | Re-roof house |